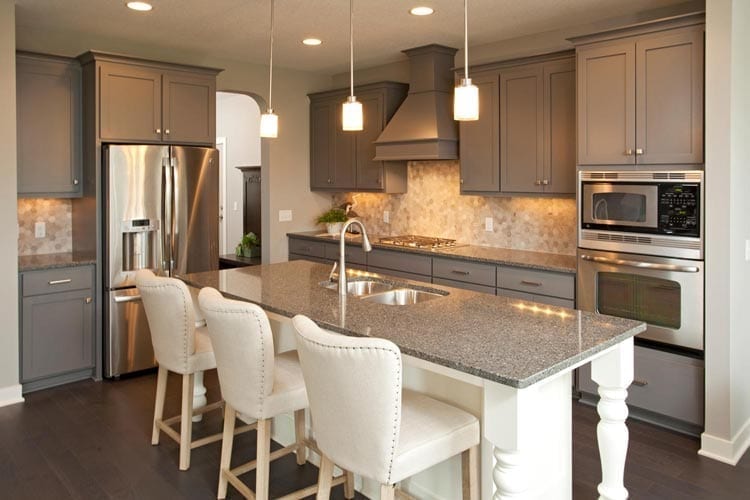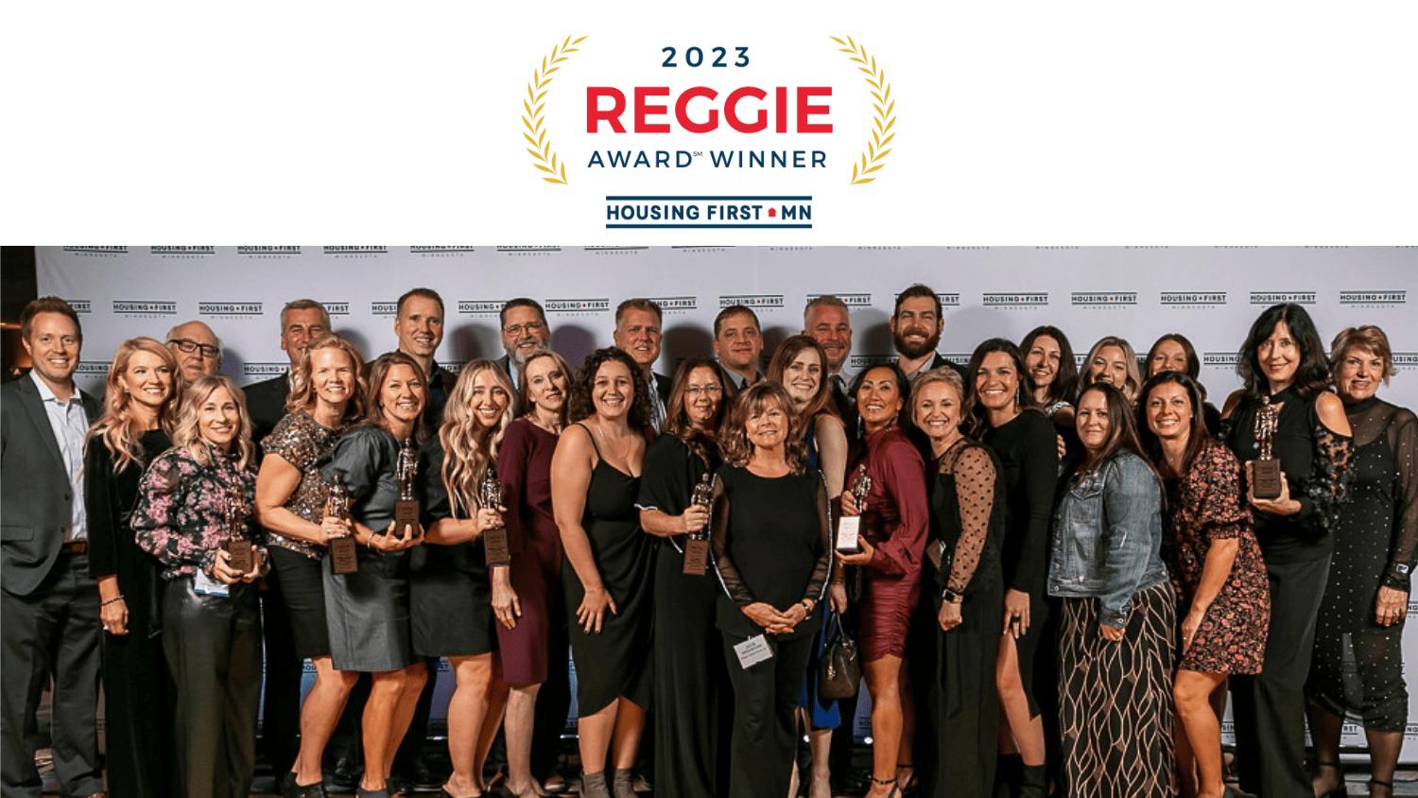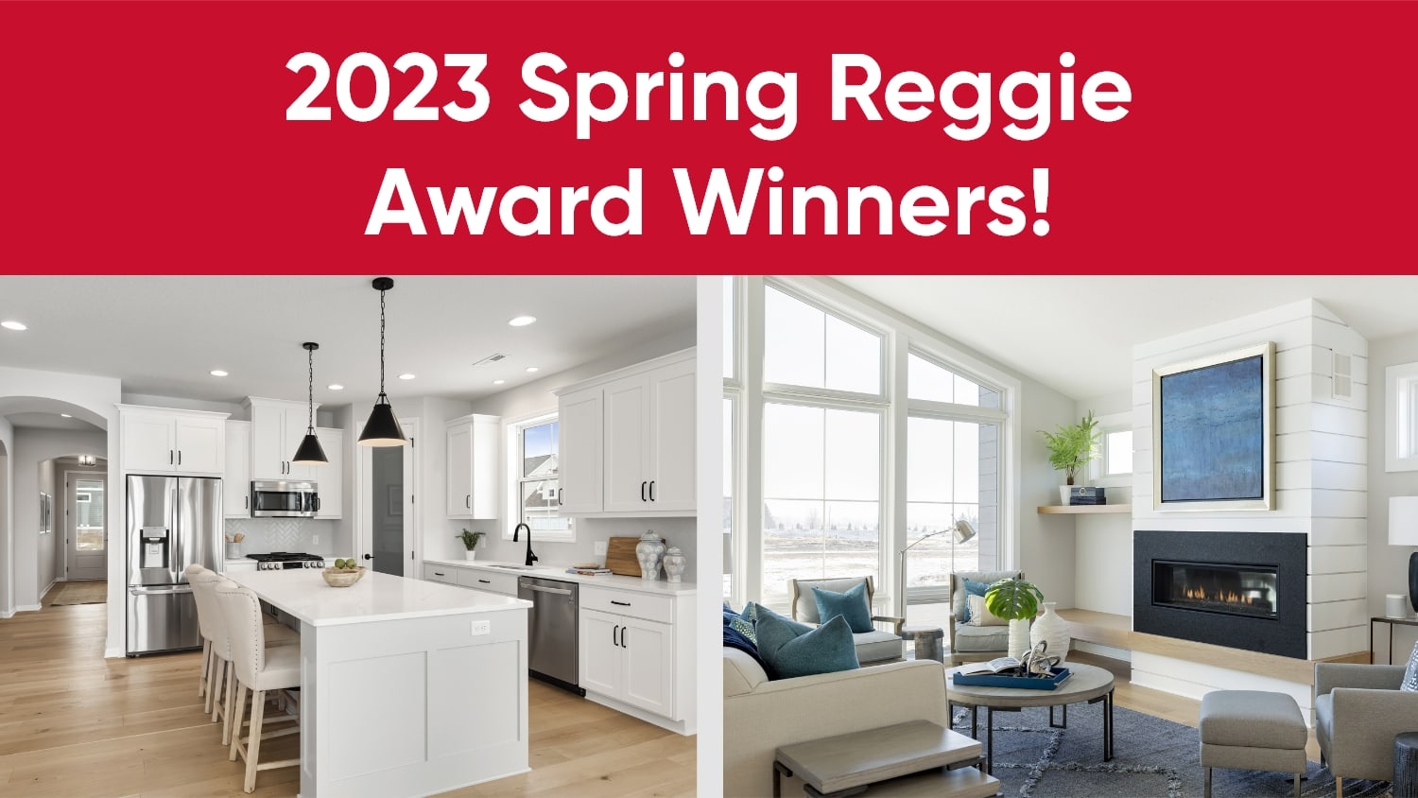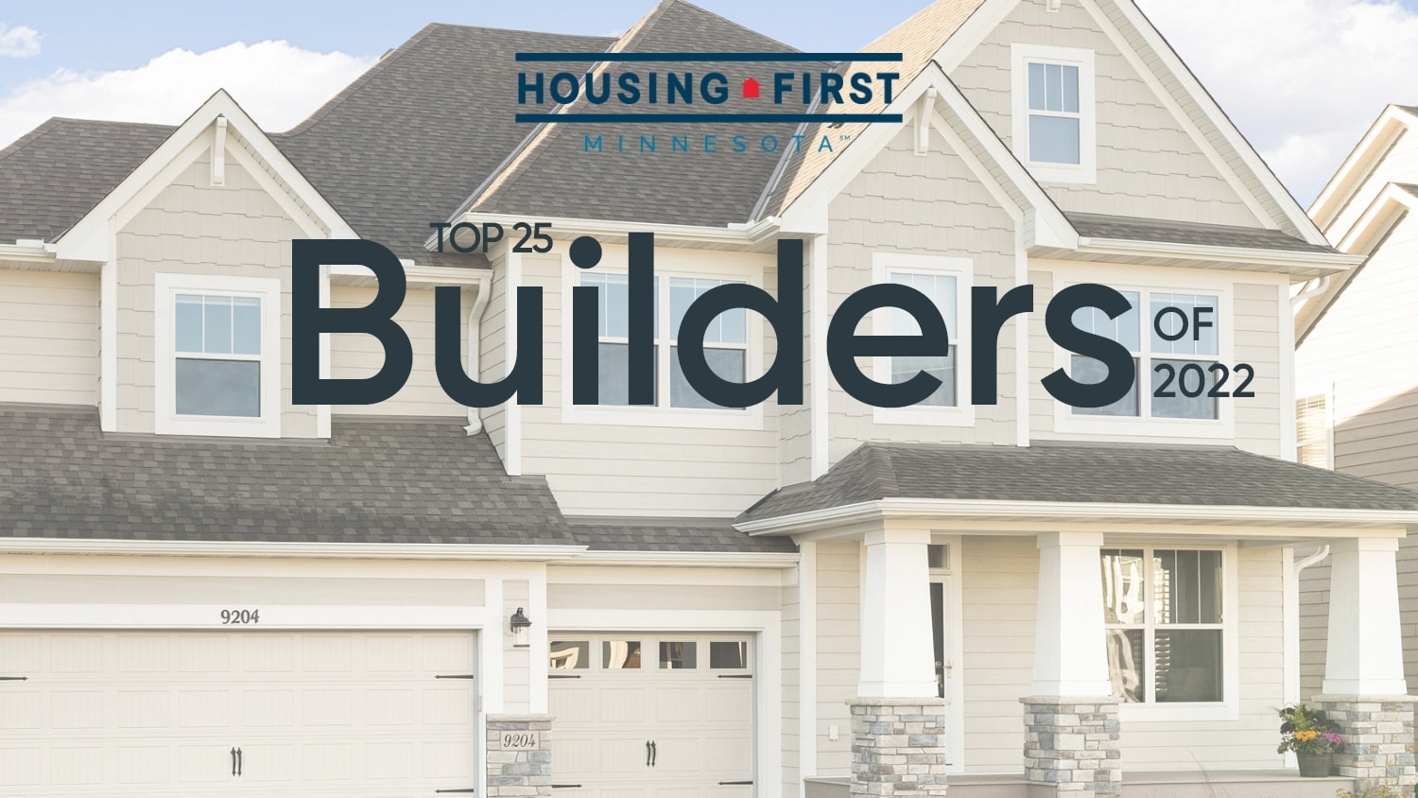The 2023 Fall Reggie Award results are in! Robert Thomas Homes is proud to announce…
News & Events

Introducing The Woodward During the 2014 Parade of Homes
September 16, 2014
Robert Thomas Homes is excited to showcase one of its newest floor plans, The Woodward, as part of the The Tradition Collection during this Fall 2014 Parade of Homes and part of the MN Green Path Energy Tour. Come tour the two stunning Parade models located in Lakeville (Entry 289) and Chaska (Entry 343). Or stop by Hampton Hills in Plymouth to see our Woodward home that is currently available for purchase.
This architect designed, two-story, luxurious new home plan offers up to nearly 3,200 of great living space, including four bedrooms, up to four bathrooms, an upper level bonus area, and a 3-car garage. Like all Robert Thomas Homes’ plans, The Woodward has several custom finishes and convenient built-ins throughout the home. The main floor highlights an open floor plan design with a large gathering room off the gourmet kitchen, and office/flex space. As you meander upstairs you’ll find an attractive owner’s suite, with walk-in closet, and soaking tub and/or large wrap-around shower. The guest bedroom offers a private on-suite bathroom and walk-in closet. The upper level is also offers a functional bonus room with pre-wired surround sound/media unit ideal for entertaining friends and family.
The Woodward new home floor plan is currently being offered in Argenta Hills (Inver Grove Heights), Spirit of Brandtjen Farm (Lakville), The Harvest (Chaska), and Hampton Hills (Plymouth). Plan pricing varies by community and options selected. If you just can’t make it out during the Parade, feel free to contact one of our experienced New Home Consultants (please specify neighborhood of interest) for more information.



