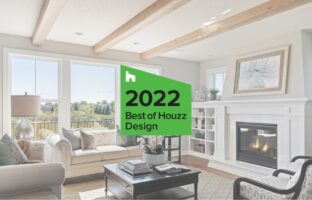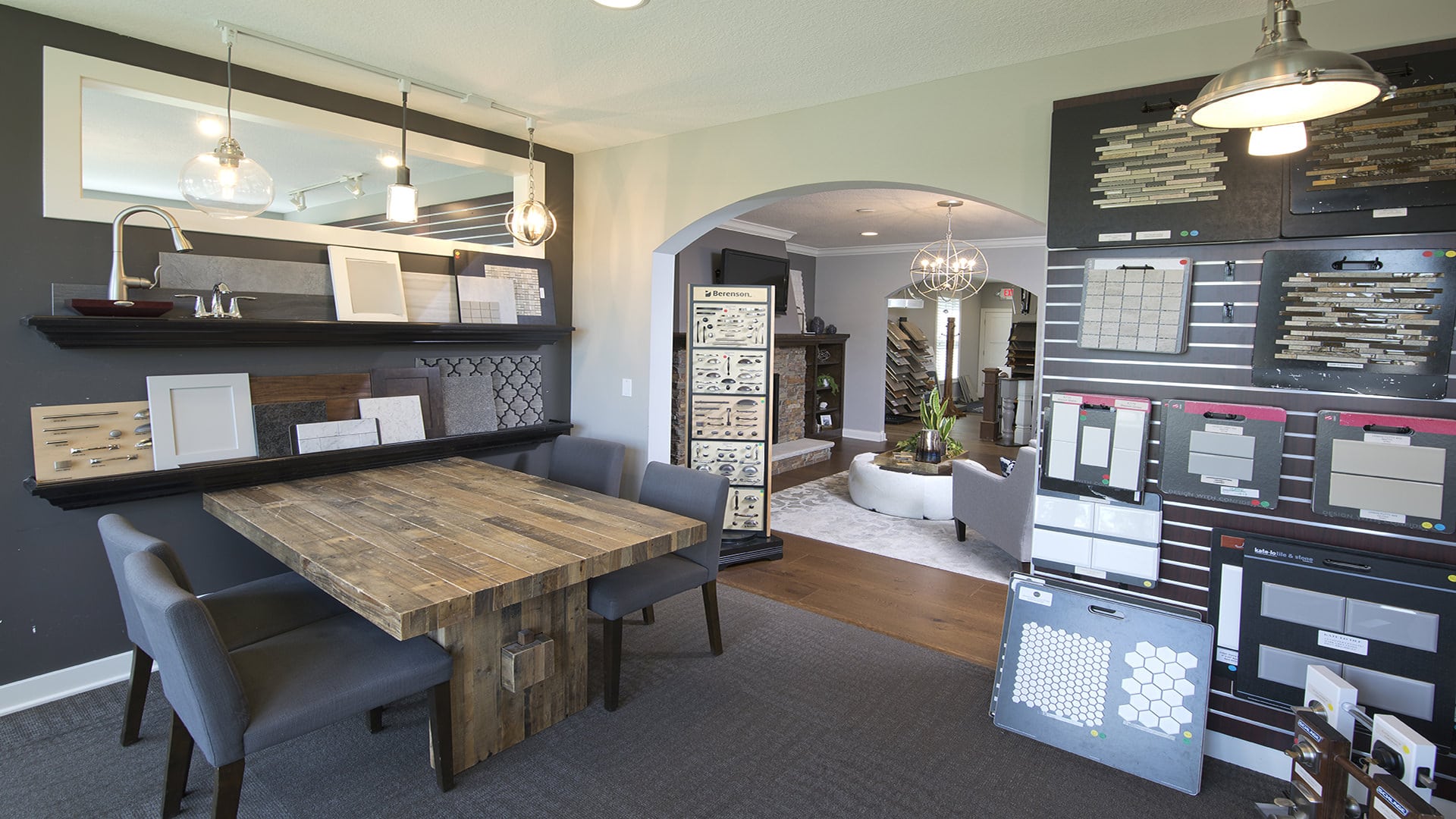
Robert Thomas Homes Design Studio
Our award-winning interior design team is your exclusive resource for making the final selections for your home. Count on their years of industry experience to help you create the home of your dreams.

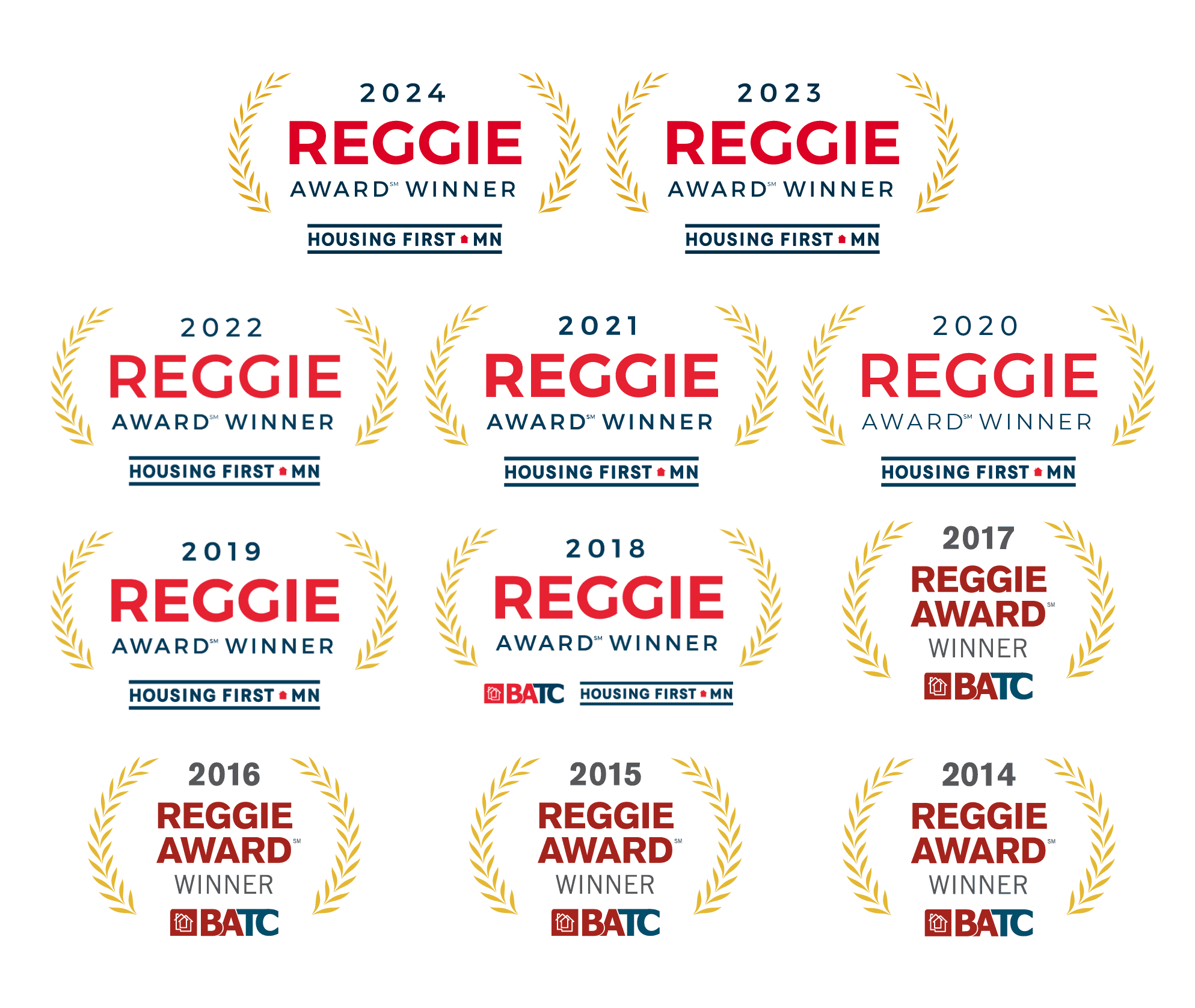
The Reggie Award,SM Bennie Award,SM and Builder of the Year AwardSM are service marks of Housing First Minnesota and are used with permission.
Open Houses are held from
12-5pm on Saturdays
Oct.12th, Oct.26th, Nov.9th, Nov.23rd, Dec.7th, and Dec.21st
4-8pm on Thursdays
Oct.17th, Nov.14th, and Dec.12th
Spirit of Brandtjen Farm
16995 Brandtjen Farm Drive
Lakeville, MN 55044
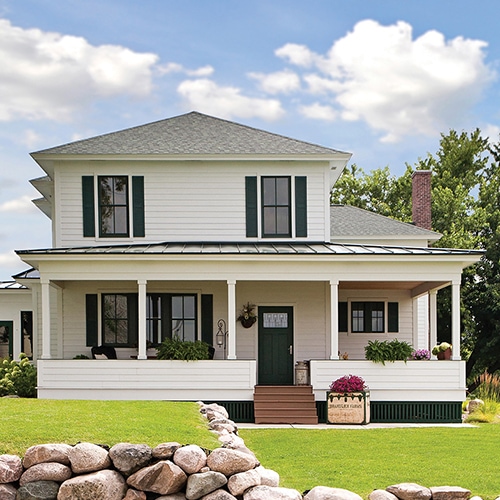
Design Studio
Spirit of Brandtjen Farm
16995 Brandtjen Farm Drive
Lakeville, MN 55044
Design Studio
Spirit of Brandtjen Farm
16995 Brandtjen Farm Drive
Lakeville, MN 55044
Meet the Designer
Our award-winning interior design team is your exclusive resource for making the final selections for your home. Count on their years of industry experience to help you create the home of your dreams.
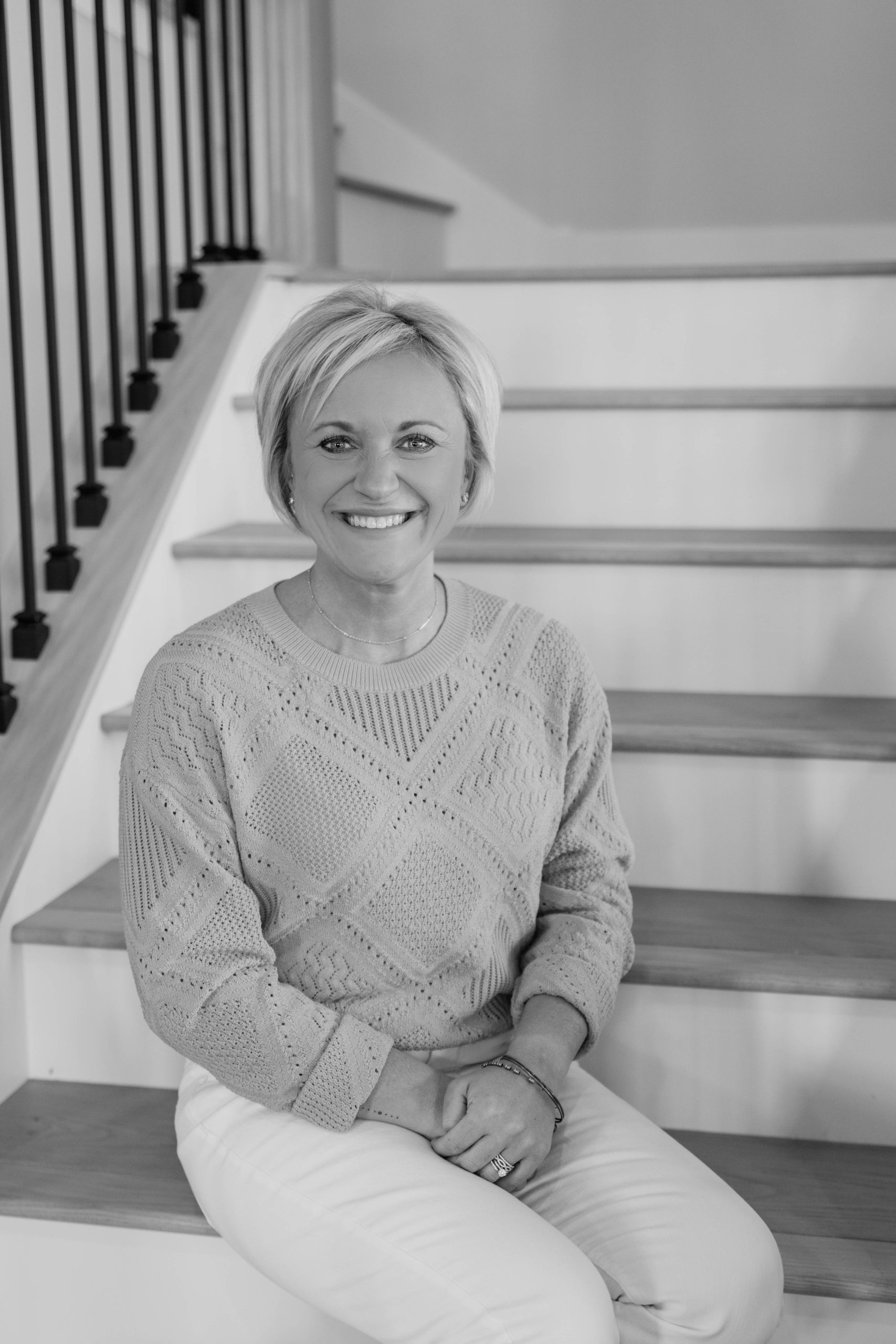
Katie Collins
SENIOR INTERIOR DESIGNER
Katie oversees all aspects of the interior design selection process for homeowners. With an Interior Design/Construction Management degree from Minnesota State University and as a member of the American Society of Interior Design (ASID), she understands how to keep in mind the needs and budget of each homeowner. She enjoys guiding clients through the selection process and seeing their vision come to life!
Tour the Design Studio
See the heart of the design specification process – the exclusive resource for Robert Thomas Homes buyers.
Follow us
Follow us on social media to see inspiring images, trends, and what other homebuyers are selecting.
Read the inspiration blog at
Get inspired, view our projects, and see what other new homebuyers are selecting

Find Inspiration
Best of Houzz 2023 – Robert Thomas Homes
Robert Thomas Homes has won a “Best of Houzz “award for Design & Customer Service…
Meet the Architectural Design Firm – David Charlez Designs
David Charlez Designs + Robert Thomas Homes David Charlez Designs (DCD) is a nationally…
Best of Houzz 2022 – Robert Thomas Homes
Robert Thomas Homes has won a “Best of Houzz “award for Design on Houzz®, the…



