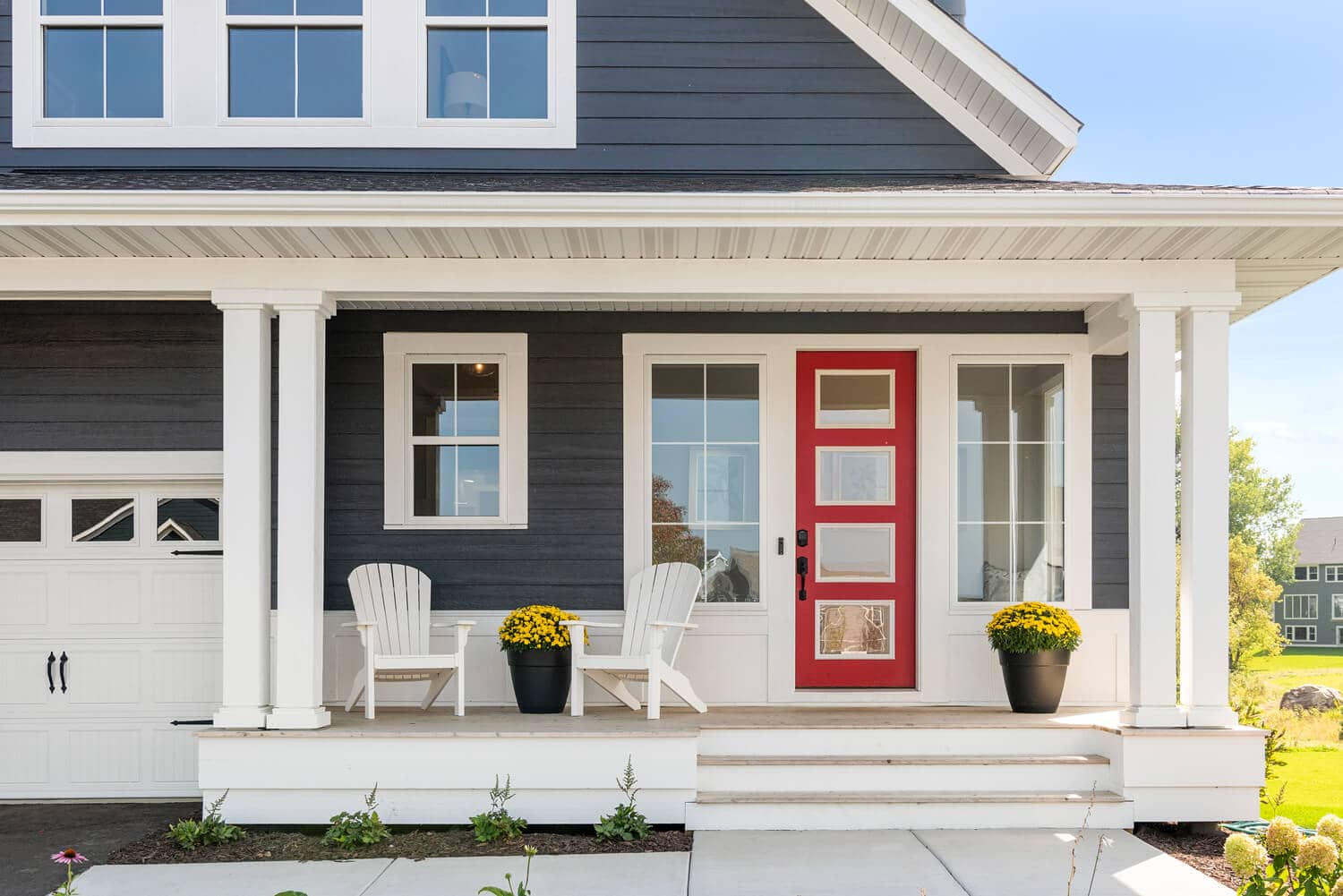
Quick Move-in Homes
Choose from our ever-changing inventory of beautiful new homes built with quality details and designer-specified finishes. See a New Home Consultant for current pricing & availability.
Find your new home

Available Now
Classic Collection
Britt A
4842 Jamocha Ave NE
St. Michael, MN 55376
$489,900
Single Family
4 Bed
3.5 Bath
2 Story
2,722 Sq. Ft.
3 Car

Available now
Classic Collection
Britt A
4727 Jamocha Ave NE
St. Michael, MN 55376
$497,300
Single Family
4 Bed
3.5 Bath
2 Story
2,722 Sq. Ft.
3 Car

Available now
Classic Collection
Winton A
9655 46th Street NE
St. Michael, MN 55376
$512,175
Single Family
4 Bed
3 Bath
2 Story
2,367 Sq. Ft.
3 Car
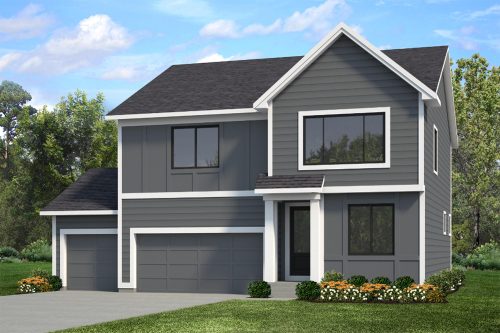
available now
Classic Collection
Solo A
9786 46th Street NE
St. Michael, MN 55376
$519,900
Single Family
5 Bed
3.5 Bath
2 Story
3,116 Sq. Ft.
3 Car

Available November
Classic Collection
Brookston A
9675 46th Street NE
St. Michael, MN 55376
$529,805
Single Family
4 Bed
2.5 Bath
2 Story
2,425 Sq. Ft.
3 Car

Available now
Classic Collection
Brookston
9695 46th Street NE
St. Michael, MN 55376
$529,900
SOLD CONTINGENT on the sale of another property
Single Family
4 Bed
2.5 Bath
2 Story
2,365 Sq. Ft.
3 Car
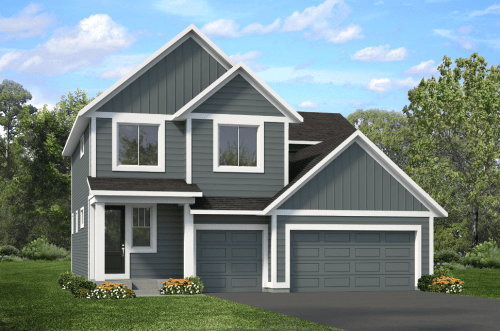
Available Now
Classic Collection
Forte A
4691 Jamocha Avenue NE
St. Michael, MN 55376
$541,040
SOLD CONTINGENT on the sale of another property
Single Family
5 Bed
3.5 Bath
2 Story
3,157 Sq. Ft.
3 Car
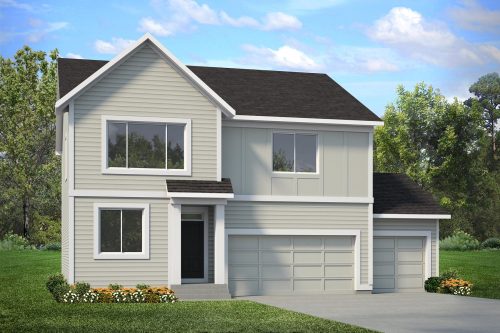
Available November
Classic Collection
Winton A
9676 46th Street NE
St. Michael, MN 55376
$547,605
Single Family
4 Bed
2.5 Bath
2 Story
2,367 Sq. Ft.
3 Car

Open to tour & Available Now
Classic Collection
Winton A
9696 46th Street NE
St. Michael, MN 55376
$561,350
Single Family
5 Bed
4 Bath
2 Story
3,116 Sq. Ft.
3 Car

Classic Collection
Britt R
10129 Blackmoor Road
Woodbury, MN 55129
$589,900
Single Family
4 Bed
3.5 Bath
2 Story
2,722 Sq. Ft.
3 Car

Classic Collection
Britt R
6404 Red Cedar Drive
Chaska, MN 55318
$599,900
Single Family
4 Bed
3.5 Bath
2 Story
2,752 Sq. Ft.
2 Car

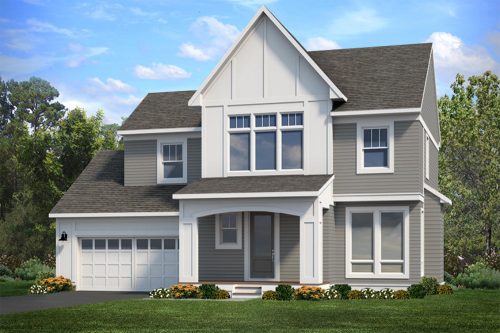
Available Now
Village Collection
1900 C
6324 Red Cedar Drive
Chaska, MN 55318
$599,900
SOLD
Single Family
4 Bed
3.5 Bath
2 Story
2,820 Sq. Ft.
2 Car


Classic Collection
Brookston R
10199 Blackmoor
Woodbury, MN 55129
$604,600
Single Family
4 Bed
2.5 Bath
2 Story
2365 Sq. Ft.
3 Car

Available Now
Villa Collection
Hampton C
6538 Harvest Way
Chaska, MN 55318
$607,455
Villa
3 Bed
2 Bath
Single Level
1,990 Sq. Ft.
3 Car Tandem

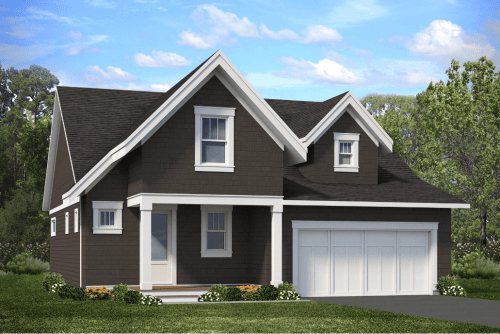
Available now
Villa Collection
Mayfield B
7422 Elm Lane
Corcoran, MN 55340
$649,900
Villa
3 Bed
2.5 Bath
Single Level
2,510 Sq. Ft.
2 Car
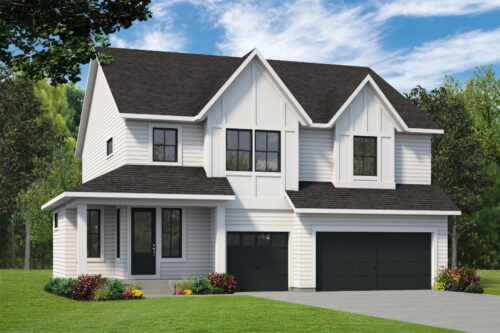
Available Now
Heritage Collection
Huntington A
5070 Airlake Draw
Woodbury, MN 55129
$649,900
Single Family
4 Bed
2.5 Bath
2 Story
2,814 Sq. Ft.
3 Car

Available in now
Villa Collection
Idlewood A
7419 Elm Lane
Corcoran, MN 55340
$659,900
Villa
3 Bed
2 Bath
Single Level
1,987 Sq. Ft.
2 Car
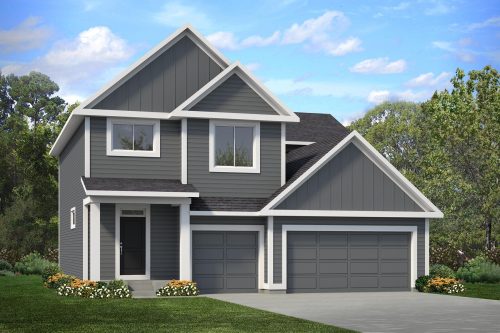
Available November
Classic Collection
Brookston R
10111 Shadyview Lane N
Maple Grove, MN 55311
$699,900
Single Family
5 Bed
3.5 Bath
2 Story
3,209 Sq. Ft.
3 Car
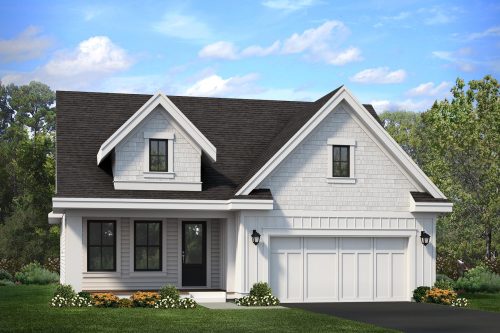
Available now
Villa Collection
Inverness E
6646 Harvest Trail
Chaska, MN 55318
$699,900
Villa
3 Bed
3 Bath
Single Level
3,147 Sq. Ft.
2 Car +

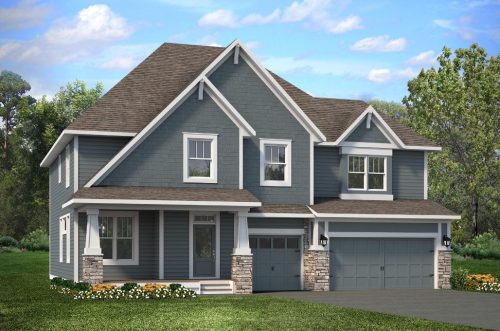
Heritage Collection
Somerset II C
6415 Red Cedar Drive
Chaska, MN 55318
$749,900
Single Family
5 Bed
3.5 Bath
2 Story
4,193 Sq. Ft.
3 Car


available in November
Heritage Collection
Woodbridge C
10269 Blackmoor Road
Woodbury, MN 55129
$768,805
Single Family
4 Bed
3.5 Bath
2 Story
3,019 Sq. Ft.
3 Car

Available November
Heritage Collection
Woodbridge A
6051 131st St N
Hugo, MN 55038
$775,695
SOLD
Single Family
4 Bed
2.5 Bath
2 Story
2,963 Sq. Ft.
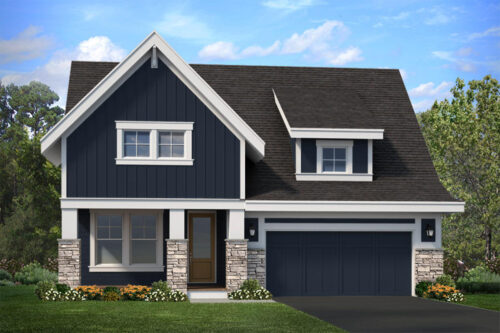
Open to tour & Available Now
Villa Collection
Hamilton A
7401 Elm Lane
Corcoran, MN 55340
$819,870
Single Family
3 Bed
3 Bath
Single Level
3,313 Sq. Ft.
3 Car Tandem
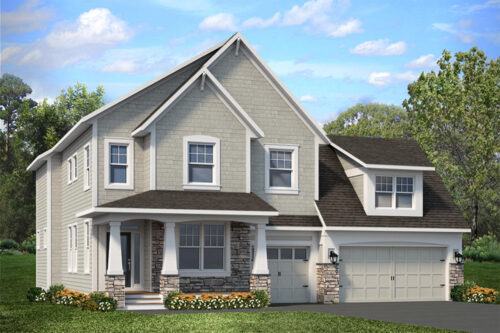
OPen to Tour & Available Now
Heritage Collection
Woodbridge D Sport
18099 101st Place North
Maple Grove, MN 55311
$829,900
Single Family
5 Bed
4.5 Bath
2 Story
4,013 Sq. Ft.
3 Car

Available Now
Tradition Collection
St. Charles A
5150 Boulder Lane
Chaska, MN 55318
$849,900
SOLD CONTINGENT on the sale of another property
Single Family
5 Bed
4 Bath
2 Story
3,871 Sq. Ft.
3 Car


Available now
Heritage Collection
St. Croix B
5339 Scenic Loop Run
Victoria, MN 55318
$873,340
SOLD
Single Family
5 Bed
5 Bath
2 Story
4,240 Sq. Ft.
3 Car
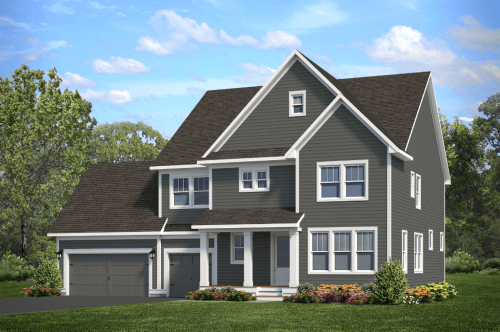
Available Now
Tradition Collection
Baley A
6506 Timber Arch Drive
Chaska, MN 55318
$874,900
Single Family
4 Bed
3.5 Bath
2 Story
3,632 Sq. Ft.
3 Car


Garden Villa Collection
Lupine B
4039 Swallowtail Lane N
Lake Elmo, MN 55042
$879,420
Villa
4 Bed
3 Bath
Single Level
3,170 Sq. Ft.
2 Car

Available now
Tradition Collection
Broadmoor D
5126 Boulder Lane
Chaska, MN 55318
$899,900
SOLD CONTINGENT on the sale of another property
Single Family
5 Bed
4.5 Bath
2 Story
4,797 Sq. Ft.
3 Car


Available Now
Tradition Collection
St. Charles A
5300 Scenic Loop Run
Victoria, MN 55318
$899,900
Single Family
4 Bed
3.5 Bath
2 Story
3,859 Sq. Ft.
3 Car
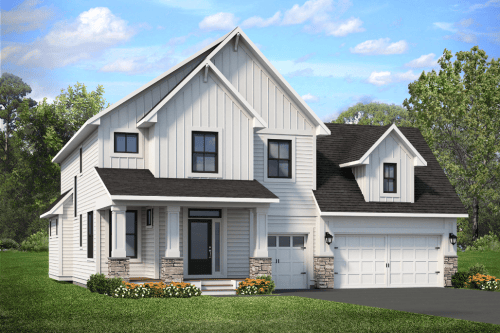
Available now
Heritage Collection
Birchwood B Sport
10139 Shadyview Lane N
Maple Grove, MN 55311
$899,900
Single Family
5 Bed
4.5 Bath
2 Story
4,427 Sq. Ft.
3 Car

Available Now
Garden Villa Collection
Larkspur II A
11587 Wildflower Drive N
Lake Elmo, MN 55042
$926,940
Villa
4 Bed
3 Bath
Single Level
2892 Sq. Ft.
2 Car

Available Now
Heritage Collection
Savannah A
5467 Scenic Loop Run
Victoria, MN 55318
$938,560
Single Family
4 Bed
3.5 Bath
2 Story
3,735 Sq. Ft.
3 Car

Open to Tour & Available Now
Tradition Collection
Charlotte A Sport
4130 Vista View Drive
Chaska, MN 55318
$1,399,550
Single Family
5 Bed
4.5 Bath
2 Story
5,856 Sq. Ft.
3 Car

Want to see more? Visit our sister company RTUrban Homes
for more home plans and communities.
