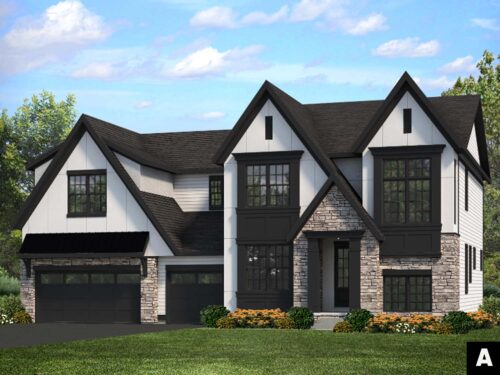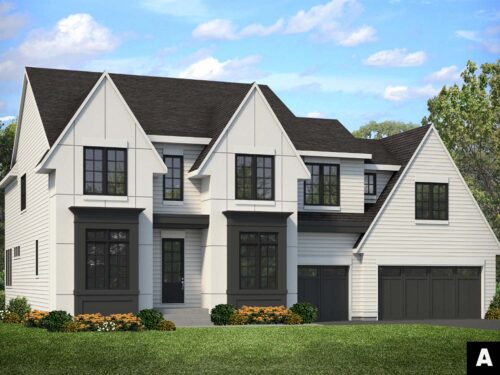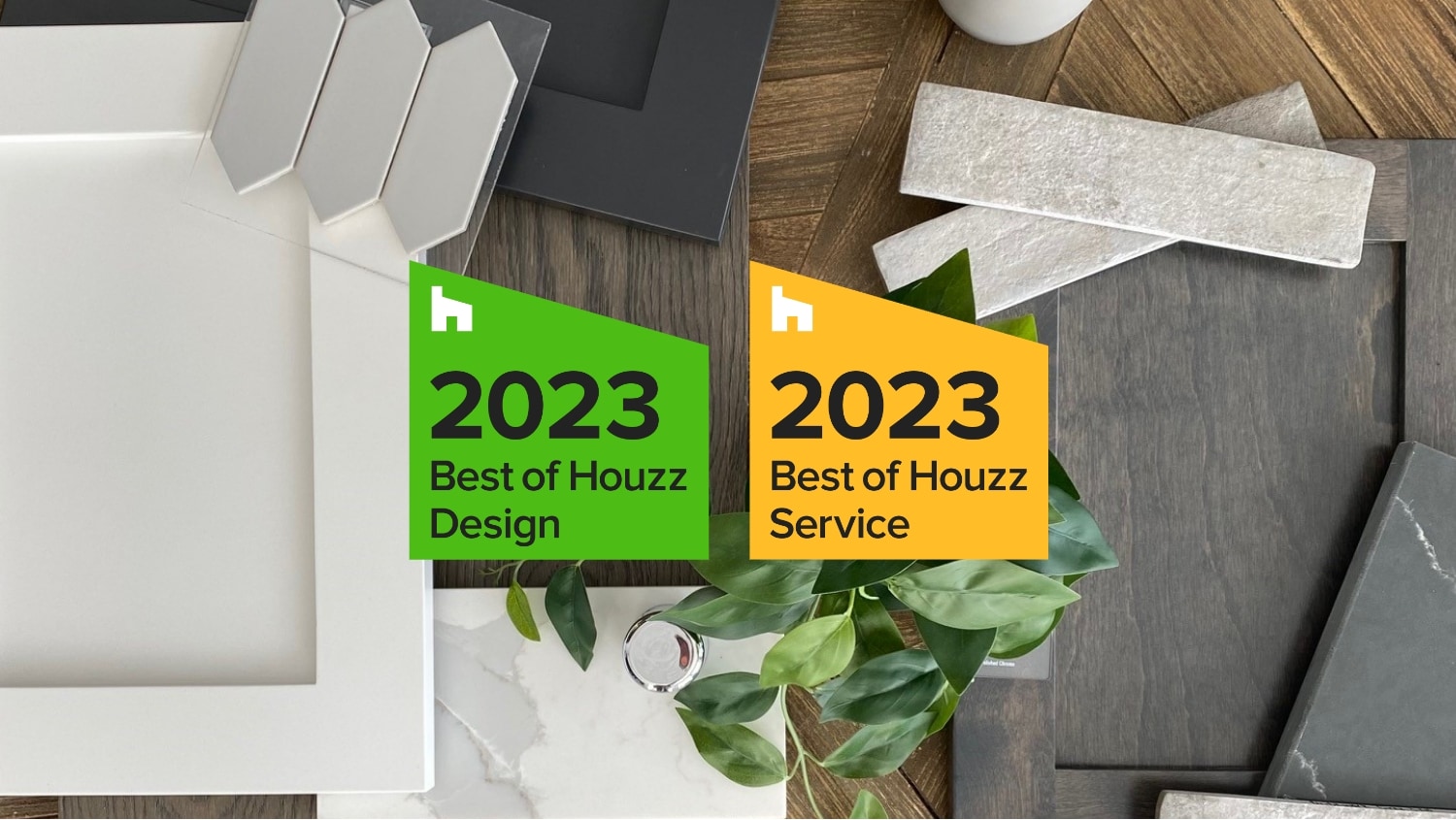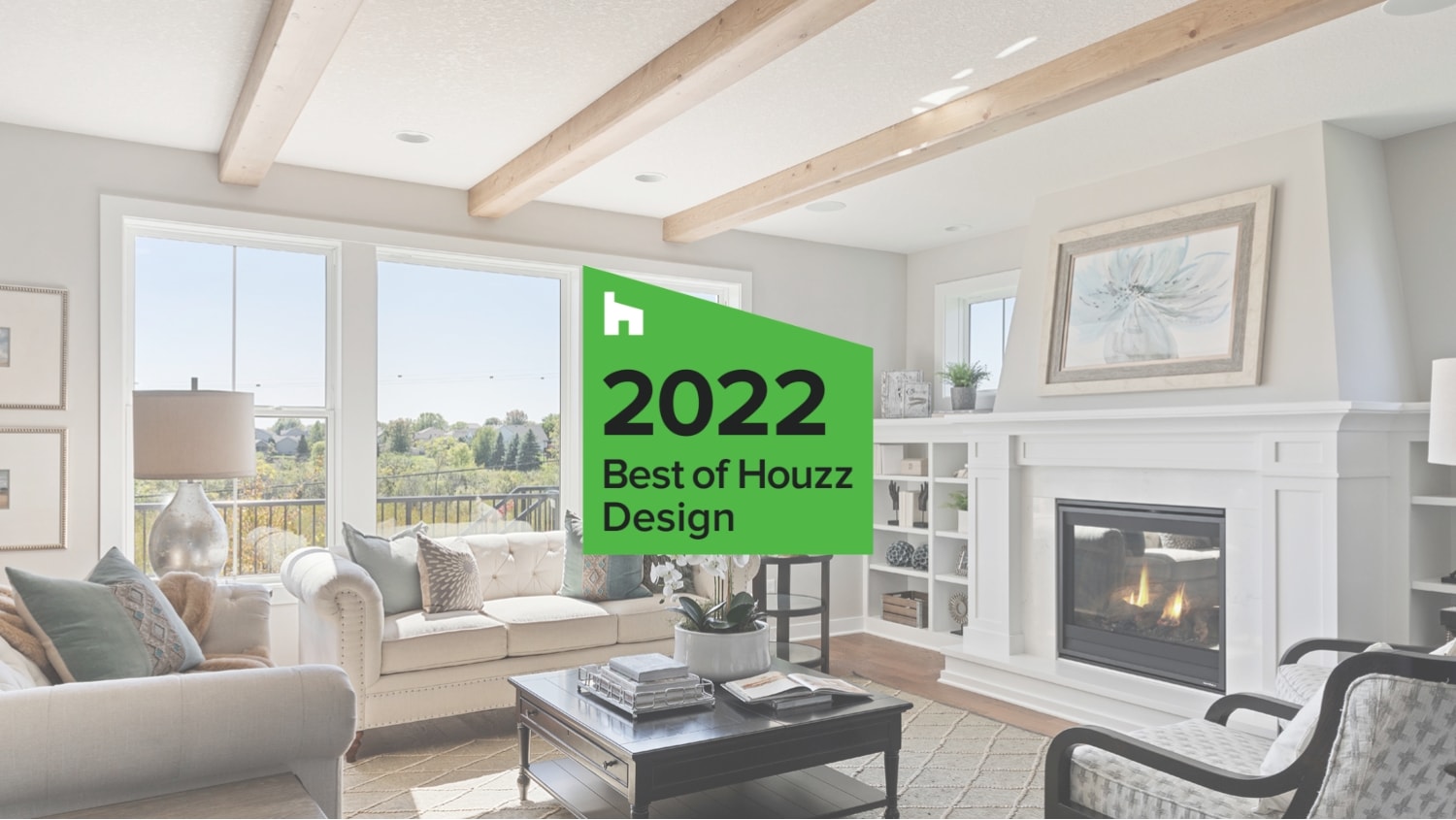Robert Thomas Homes has won a “Best of Houzz “award for Design & Customer Service…
Inspiration

Meet the Architectural Design Firm – David Charlez Designs
February 15, 2022
David Charlez Designs + Robert Thomas Homes
David Charlez Designs (DCD) is a nationally award-winning architectural design firm. Based in the Twin Cities but has designed projects throughout the country. DCD is a vibrant design-oriented architectural design firm that is committed to creating distinctive built environments. David Charlez Designs has an outstanding track record in designing new construction and is honored to collaborate with the team at Robert Thomas Homes.
Robert Thomas Homes connected with DCD to bring a new design style into their neighborhoods.
The exterior of the newest designs reflects a dramatic yet timeless look. Thoughtful spatial organization in the new floor plans bring a broad appeal to Twin Cities families along with specialty design and flair. Focusing on some of the most important rooms in a home, DCD created spaces with a comfortable, easy flow. By applying creative design talents to the Robert Thomas Homes philosophy, DCD created a balance between style, function, and economy.
The new Tradition Collection floorplans by David Charlez Designs include the Augusta and the Charlotte.
The Augusta is a 4 bedroom, 3.5 bathroom home with a main level gathering room featuring a wall of windows, fireplace, optional built-in cabinetry, and the open kitchen features a large center island with box vault, and adjacent dinette and patio. The upper level includes 4 bedrooms, 3 baths, laundry, and a spacious bonus room. Owner’s suite with optional box vault, walk-in closet, and owner’s bath with double vanities, free-standing tub, ceramic tile shower, and private water closet. A finished staircase to the lower level with space for a future family room with an optional fireplace, additional bedroom, bathroom, storage room, and an optional sport court.
The Charlotte is a 4 bedroom, 3.5 bathroom home with a main level gathering room featuring a wall of windows, fireplace, optional built-in cabinetry, and the open kitchen features a large center island with sink, and adjacent dinette and sunroom. A grand open staircase leads to the upper level with 4 bedrooms, 3 baths, laundry, and a spacious bonus room. Owner’s suite with vault, two walk-in closets, and owner’s bath featuring double vanities, free-standing tub, ceramic tile shower, and a private water closet. A finished staircase to the lower level with space for a future family room with an optional fireplace, additional bedroom, bathroom, storage room, and an optional sport court.
Make sure to check out the Charlotte model in Pike Lake Landing, entry number 326, in the Parade of Homes this spring. Parade of Homes begins March 12th and goes until April 10th.
Watch for the David Charlez Designs plans that are exclusive to Robert Thomas Homes. You are sure to notice their award-winning style!
Learn more about David Charlez Designs here.
For additional information on pricing, floorplans, availability, options, and more, visit our website





