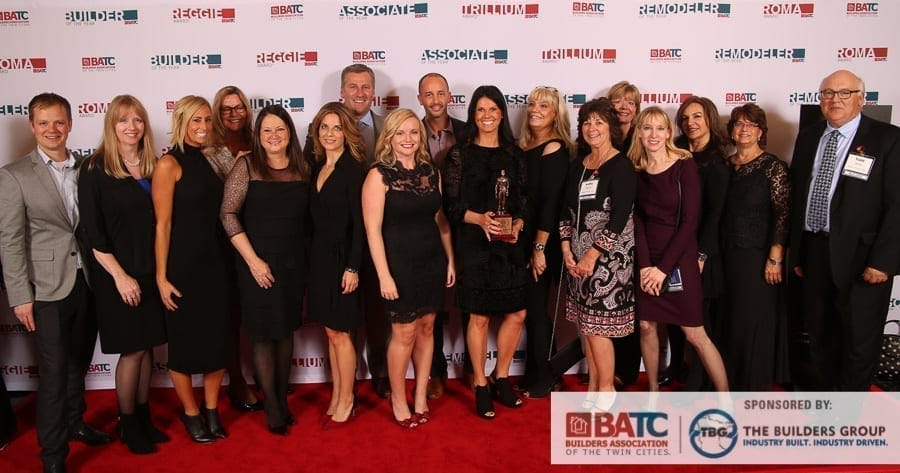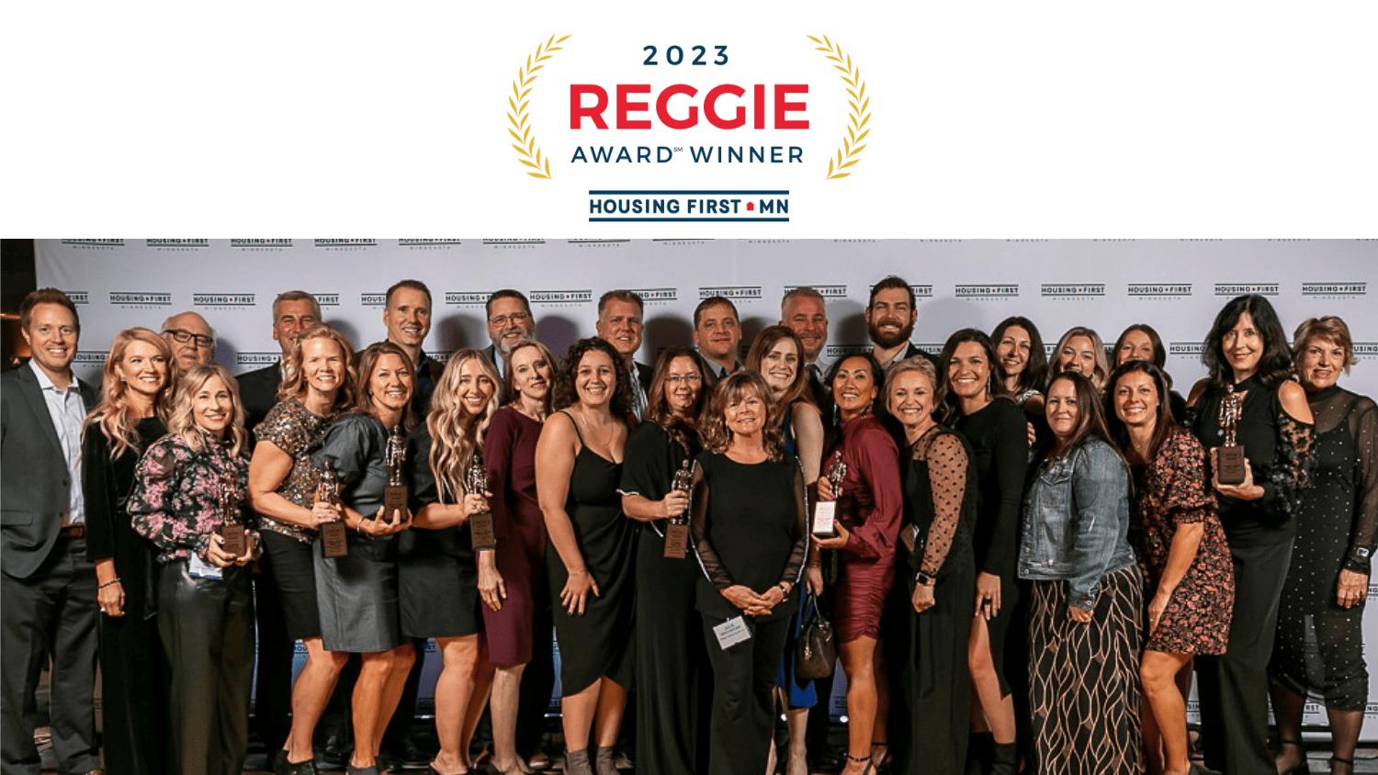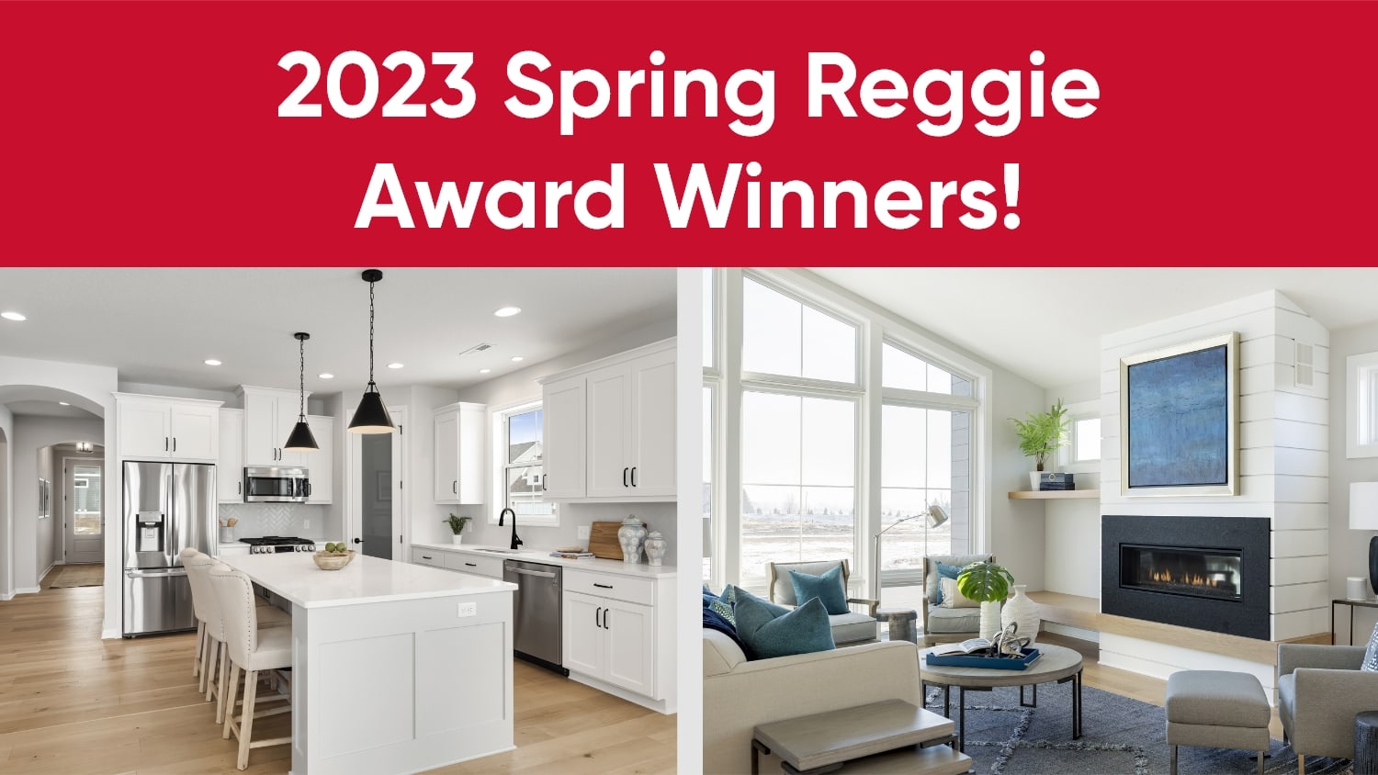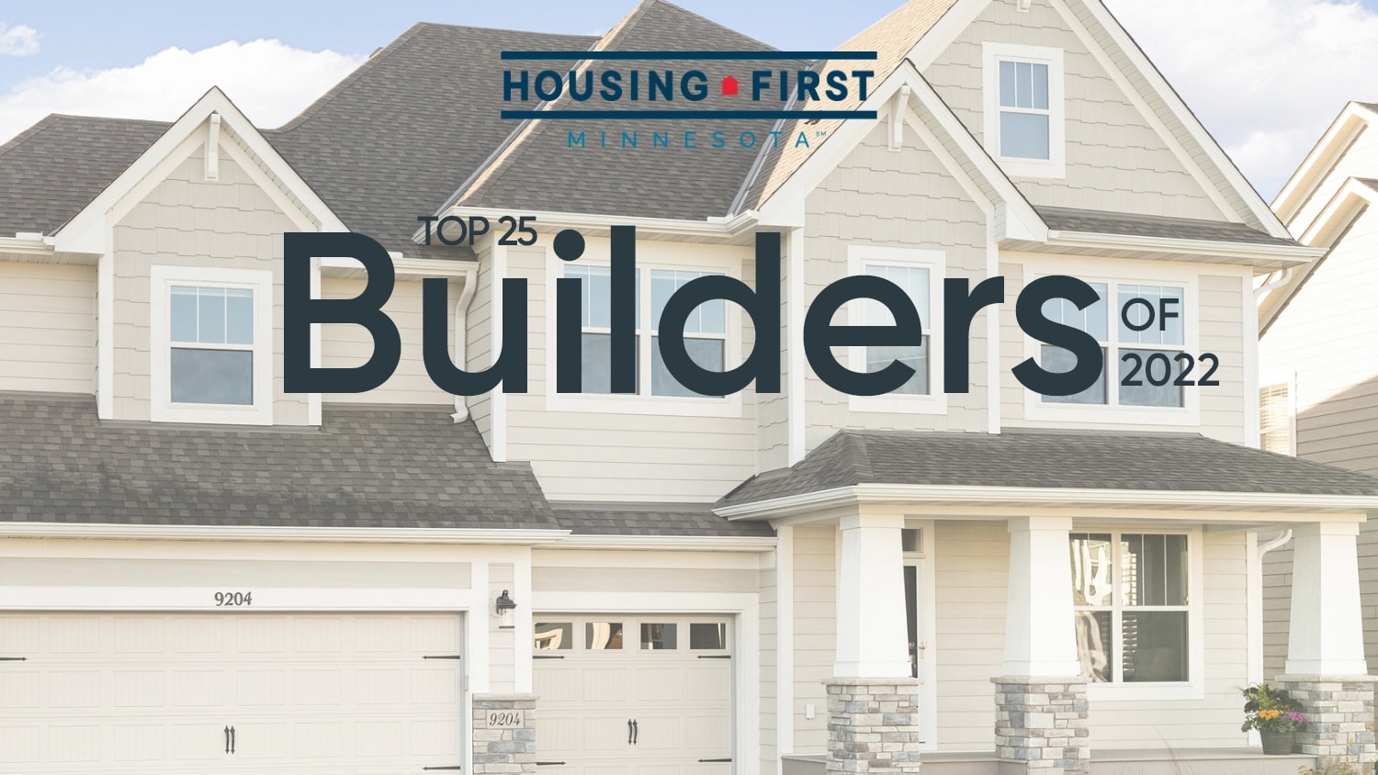The 2023 Fall Reggie Award results are in! Robert Thomas Homes is proud to announce…
News & Events

Robert Thomas Homes Wins Reggie Award – 2016 Parade of Homes
October 25, 2016

Dressed to the nines, local industry professionals enjoyed an enchanting evening at the Mystic Lake Showroom to honor top builders and trade partners for their excellence in the home building industry. This past Thursday, Robert Thomas Homes was presented with its third Reggie Award℠ at the annual Building Industry Gala, hosted by the Builders Association of the Twin Cities (BATC).

The Reggie Award℠ went to the 2200 “C” showcase model, which is part of our NEW Village Collection featured in this past fall 2016 Parade of Homes®. Located in amenity-rich Spirit of Brandtjen Farm (Lakeville), this home was one of just 21 homes to win the sought-after accolade. The 2200 joins past winners, the Woodbridge “D” in 2015 and the Summerlyn “B” in 2014.
____
WHAT IS A REGGIE AWARD℠ & HOW IS IT JUDGED?
Since 1968, BATC has presented the Reggie Award℠ to builders for outstanding achievement in the design, construction quality and value of their homes as judged by their harshest critics, builders and professionals within the industry. Each home entered is judged by panel of other builders and industry professionals that view the houses during the Parade of Homes®.
____


The architect-designed home features 2,252 square feet including 3 bedrooms, 2.5 bathrooms, a functional upper level loft area and oversized 2-car garage. Throughout the home you will find many custom built-ins and unique upgrades such as a spunky, green front door and cosmo fireplace accented with ship lap surround.

As you enter the home you’ll notice a ship lap accent wall and beautiful wood flooring in the foyer which is extended into the hall, gathering room, kitchen and dining area as well as the several large windows which provide a tremendous amount of natural light.


The open kitchen features floating shelves, a wolf gas range cooktop, an oversize designer center island with quartz countertop, gorgeous tile backsplash, stainless steel appliances and a built-in microwave drawer. Just off the kitchen is a 12’ x 12’ cedar deck and stairs with aluminum railings. The main level also has a custom built-in bench in the mudroom.


The distinction of this home continues upstairs. The quaint loft area feels spacious with 10′ ceilings and large windows bringing in natural light; much like the on the main level.

The tranquil owner’s suite features box vault ceiling details with oversized windows and an elegant master bath with a freestanding tub and frameless ceramic tile shower.


Hate going up and down stairs to do laundry? Well problem solved! The 2200 floor plan offers a spacious, second floor laundry room with built-in cabinetry and sink making laundry a breeze! Another notable feature is the custom built-in window bench in bedroom 3 which makes for a great reading nook or homework area.
If you would like to tour this Reggie Award℠-winning home, stop by daily from 12pm to 5pm or contact us to set up an appointment.
THANK YOUS & CONGRATS!
This honor would not be possible without the dedication of our Robert Thomas Homes’ employees, trade partners and clients. Congratulations to our trade partners Ambiance at Home, Contract Interiors and Creative Lighting who took home the Trillium Award℠ for their partnership in creating this masterpiece.
A BIG congratulations to our sister builder, Homes by Tradition, who joins us in the Builder of the Year “club” by being named the 2016 Builder of the Year! The award is well deserved.



