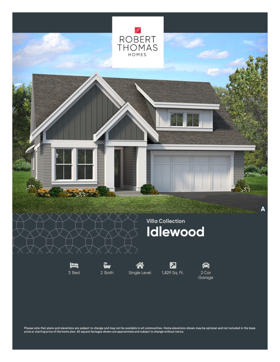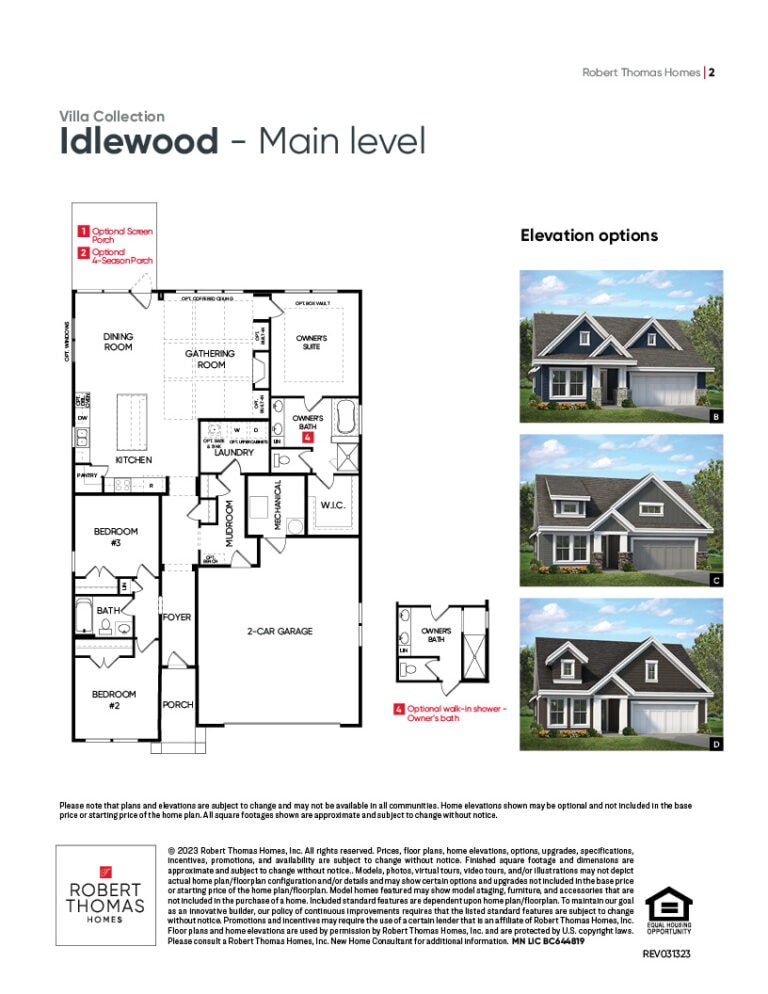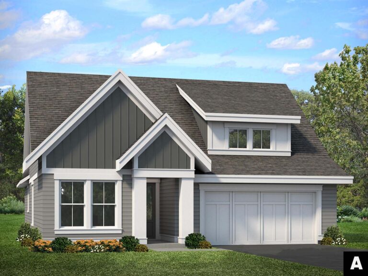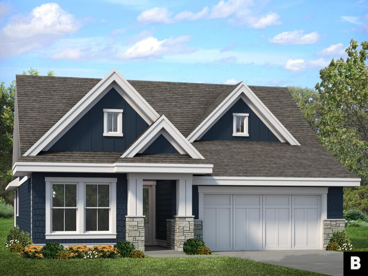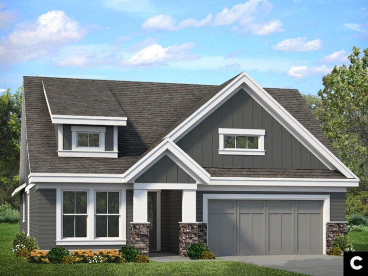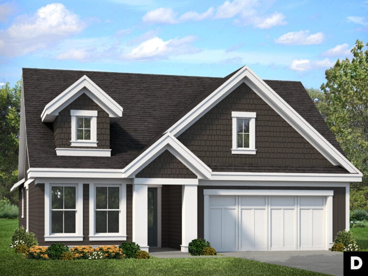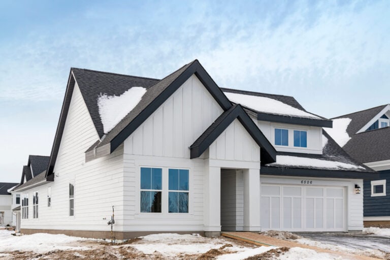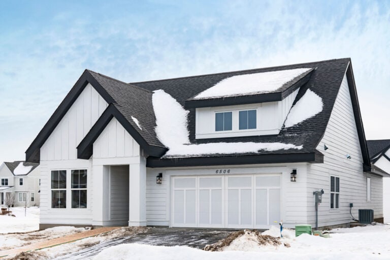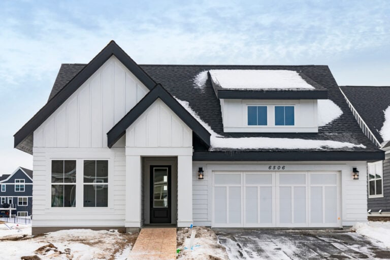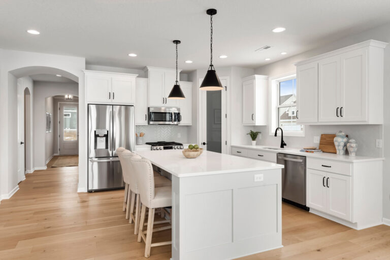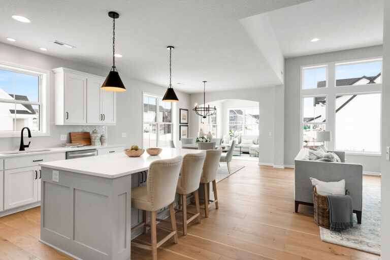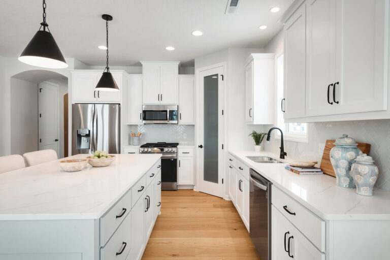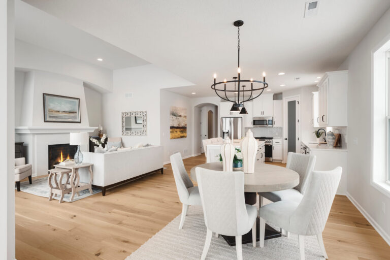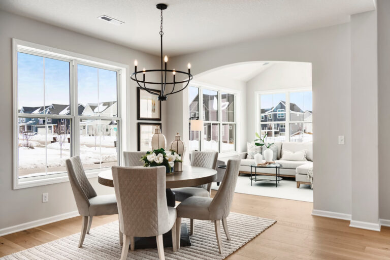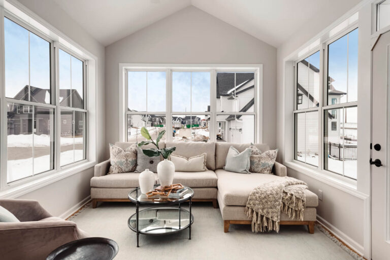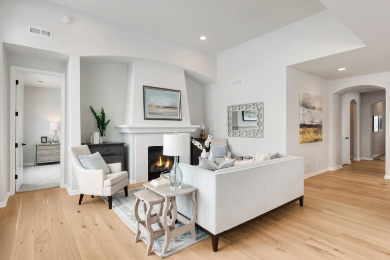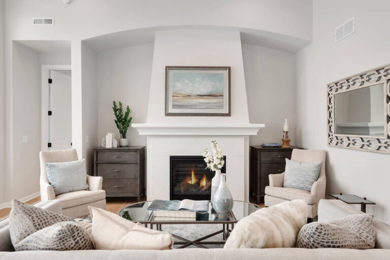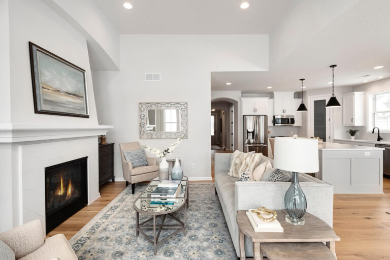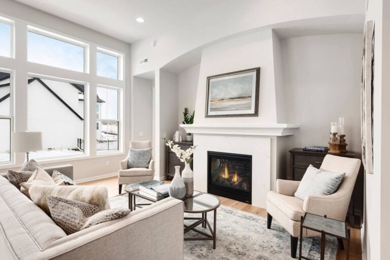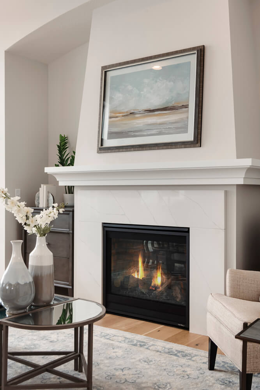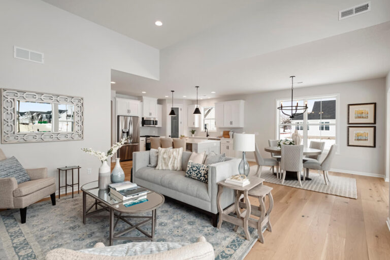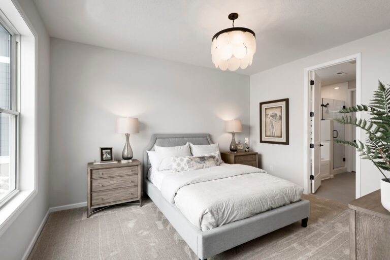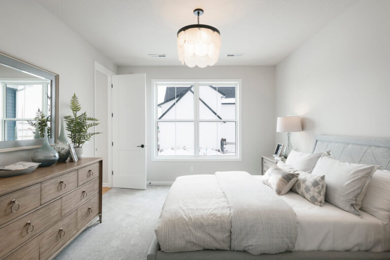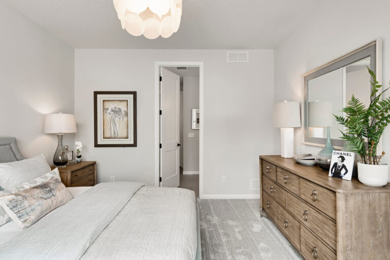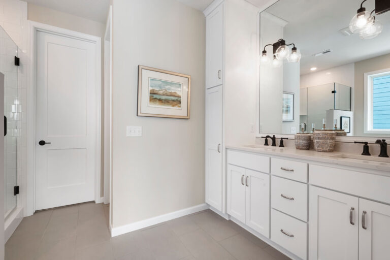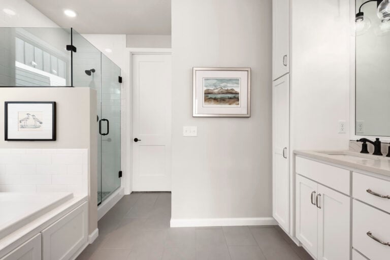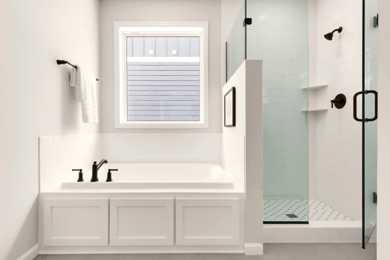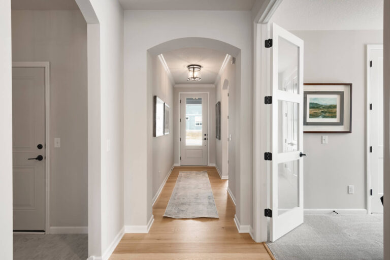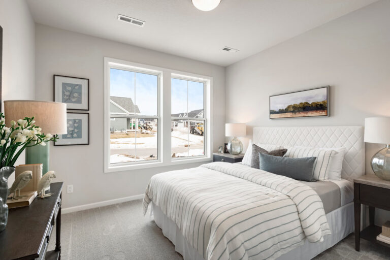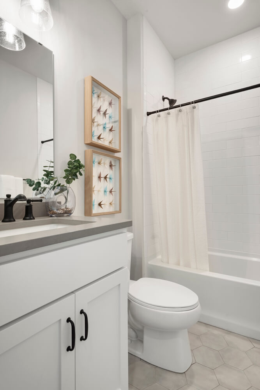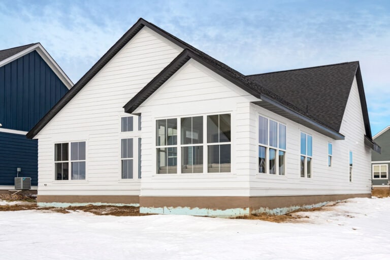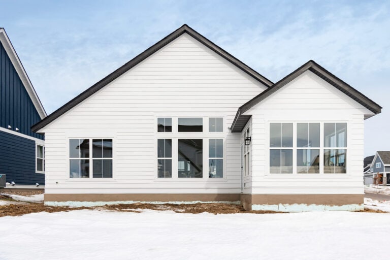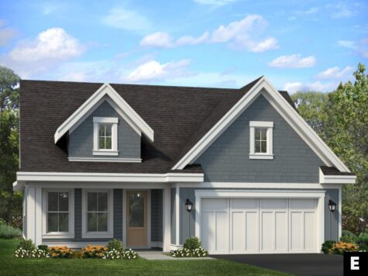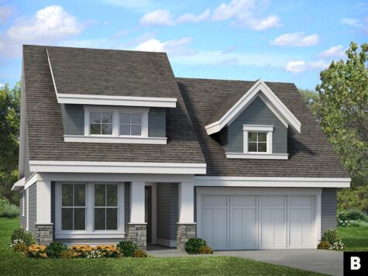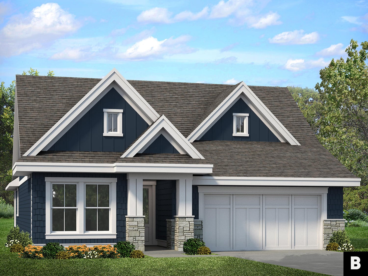
Plan available in:
Single Level
2
- Charming cottage elevation with inviting full front porch with columns
- LP SmartSide® prefinished siding with 4-sided architectural detail, including wrapped windows and trim boards
- Single level living with 2 bedrooms and 2 full baths (patio home)
- Dramatic 12’ ceiling in gathering room with wall of windows and optional coffered ceiling
- Open transitional kitchen with custom cabinetry, window over sink, oversized center island, and spacious pantry
- Open dining with windows and door to patio
- Convenient main level laundry and mudroom with optional built in bench
- Tranquil main level owner’s retreat with spa bath includes double vanity, soaking tub, separate shower, private water closet, and spacious walk-in closet
- 2 car garage
- Homeowner’s Association provided lawn care and snow removal
Please note that plans and elevations are subject to change and may not be available in all communities. Quick Move-in homes or Showcase Model homes have elevations, floorplans, standard features, and optional features specific to the home and price shown. The standard floor plan handout and interactive floorplans shown are for illustrative purposes only and show elevations and optional features not included in the base price or starting price of the home plan and are not specific to a Quick Move-in home or Showcase Model home. Pricing, features, square footage and availability are subject to change without notice. See a New Home Consultant for details.
Please note that plans and elevations are subject to change and may not be available in all communities. Quick Move-in homes or Showcase Model homes have elevations, floorplans, standard features, and optional features specific to the home and price shown. The standard floor plan handout and interactive floorplans shown are for illustrative purposes only and show elevations and optional features not included in the base price or starting price of the home plan and are not specific to a Quick Move-in home or Showcase Model home. Pricing, features, square footage and availability are subject to change without notice. See a New Home Consultant for details.
All illustrations shown are conceptual in nature and are merely an artist’s rendition, and may not accurately represent the actual condition of the item being represented. While we make all reasonable efforts to accurately display the attributes of the illustrations, including any applicable colors, the actual color you see will depend on your computer system and we cannot guarantee that your computer will accurately display such colors. All photos/videos shown depict the selection or product as of the date taken. All illustrations are solely for illustrative purposes and should never be relied upon. Changes may not be made to Villa Collection and Village Collection design packages.
Photos, virtual tours, video tours, and/or illustrations may not depict actual home plan configuration and/or details and may show certain options and upgrades not included in the base price or starting price of the home plan. Included standard features are dependent upon plan.

